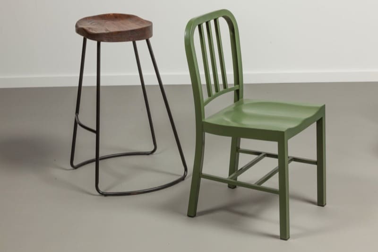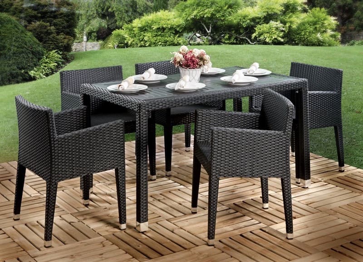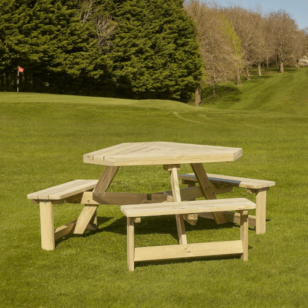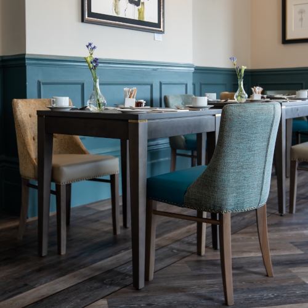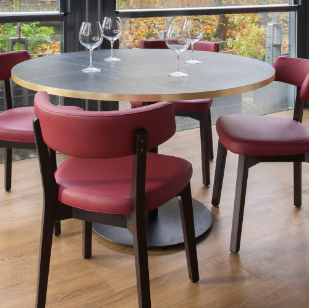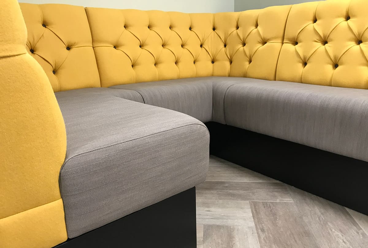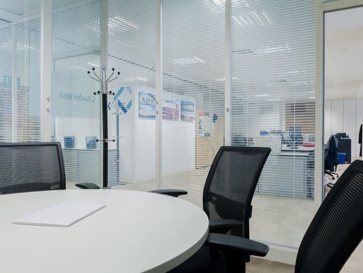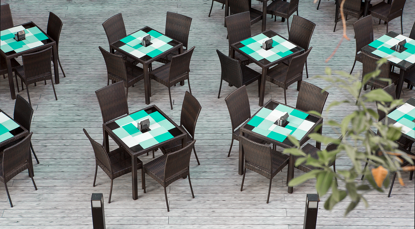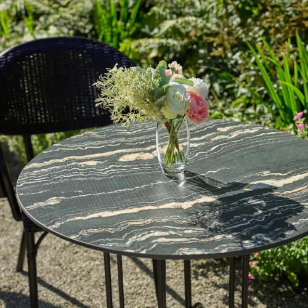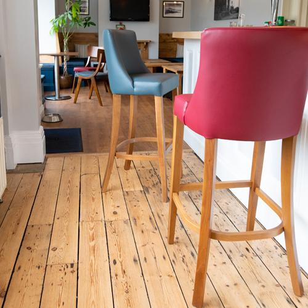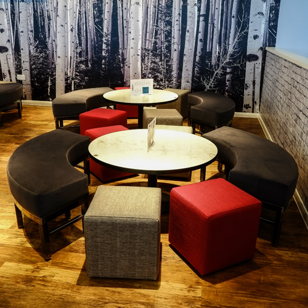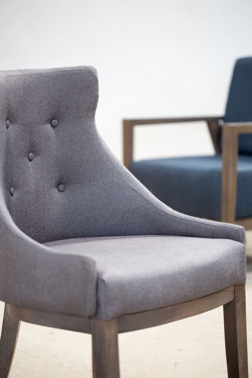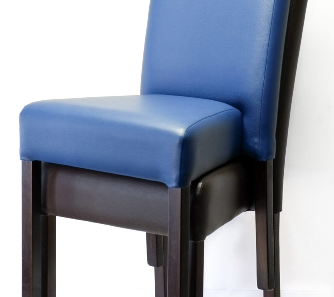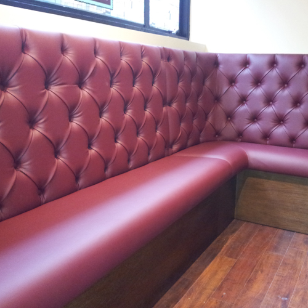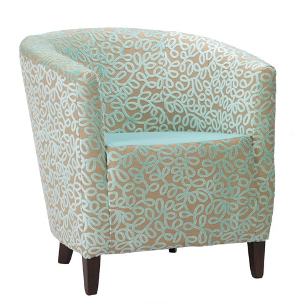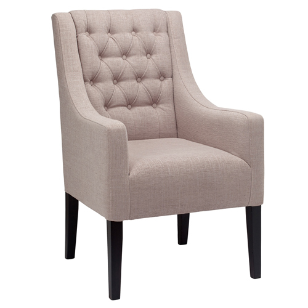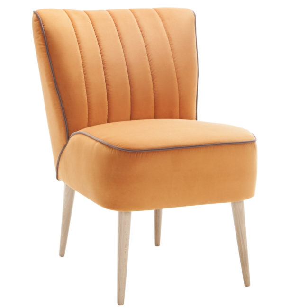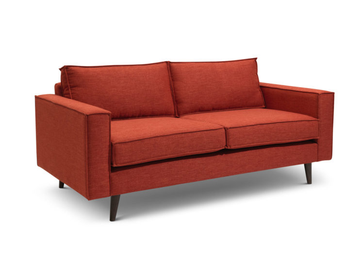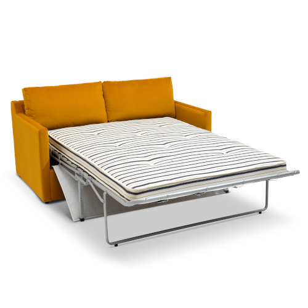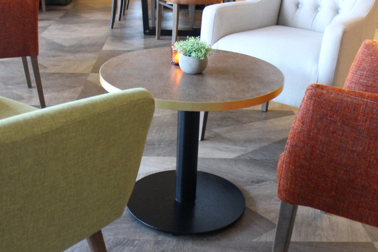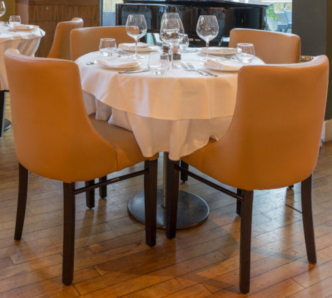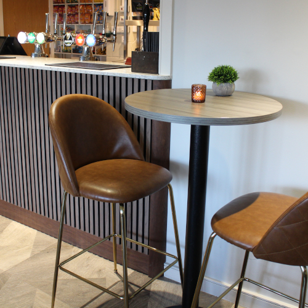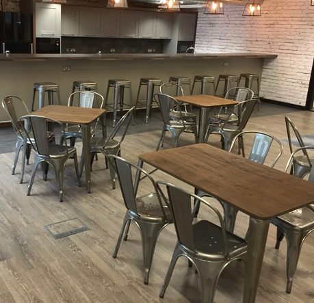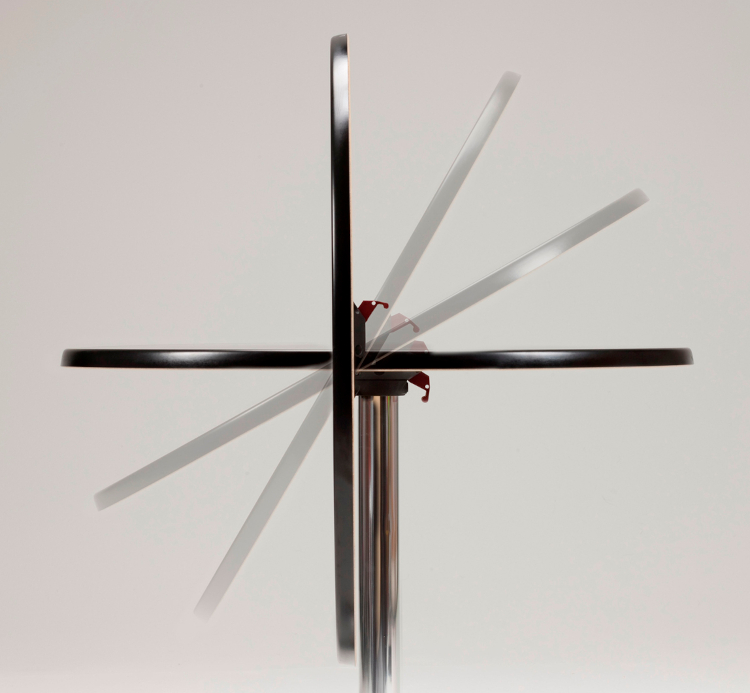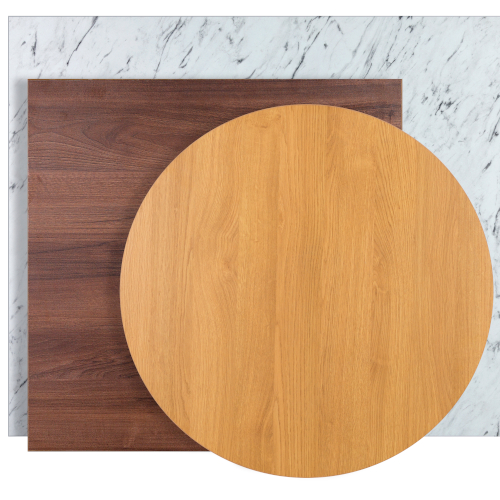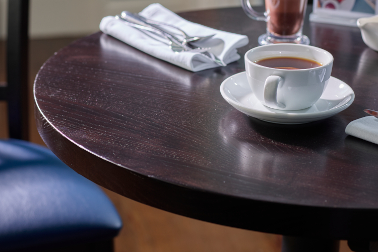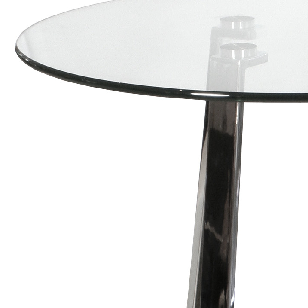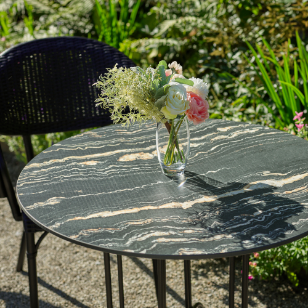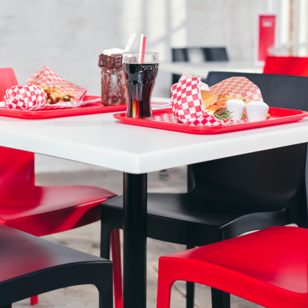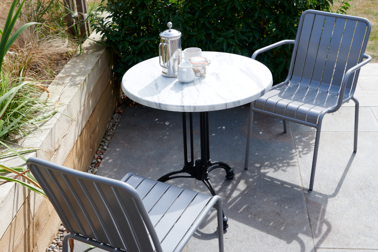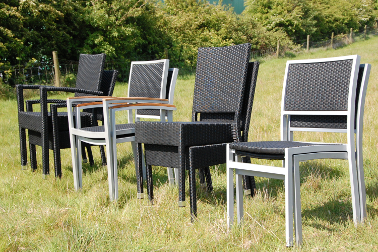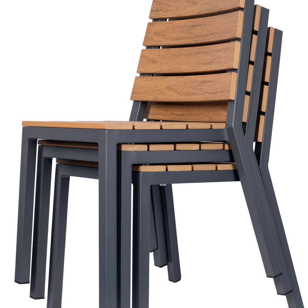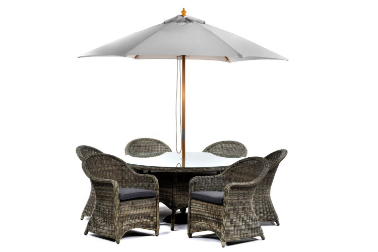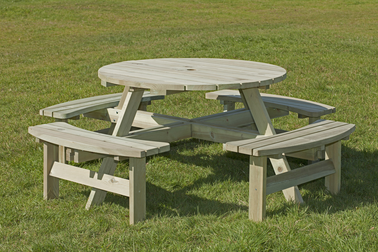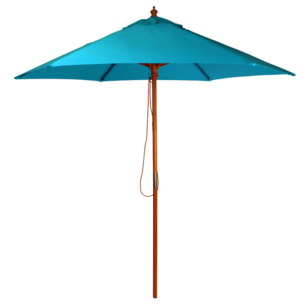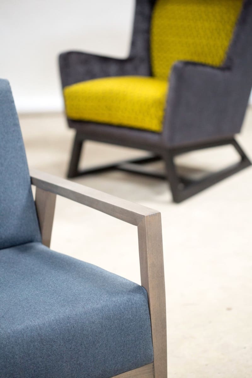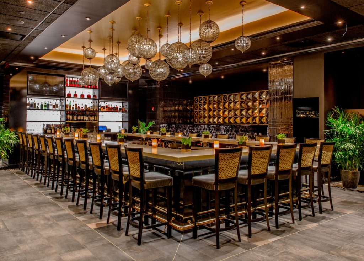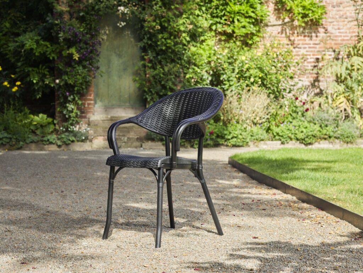We get it. The last thing you want to do after walking into a lovely restaurant is to bump your hips (or worse) into an overly-ambitious array of crammed-in tables, chairs, and other diners. We’ve kitted out quite a few restaurants, cafes and bars over the years – from airports to gin bars to the London Savile Club, in fact – and so we come to you with the insider knowledge of tips and tricks to make your restaurant seating layout the best it can be, without the headaches.
This article is intended for new restaurant owners looking to deck out their new dining space in style, current restaurateurs or bar owners who are looking for a much-needed change, or anyone with an event space that needs a little bit of TLC with their seating area.
1) Know Your Space
The first step to perfecting your dining space is knowing exactly what you’re hoping to accomplish. Is your space a restaurant? A bar? What kind of hours do you keep? Do you provide table service, or do you order at the bar?
For instance, for a busy cafe with opening hours from 8am-5pm, having a simple group of small tables and chairs with a central walkway through to your counter space to place brunch and coffee orders will help to not only make the space feel less cluttered, but will also help guests flow from your front door to the place you want them most – the tills or the tables.
Meanwhile, a bistro within a narrow space that’s open later in the day might want banquette seating to help maximise the space, while also providing seating at the bar for people that aren’t planning to dine. This type of zonation between dining and drinking areas can also be a godsend when considering your waiting staff – more on this in a moment.
2) Know Your Guests
Once your space is considered, the next most important step to a successful dining room is also a pretty obvious one – your guests. Who comes to your restaurant? Is your space ideal for young families, or friend groups looking for a night out on the town? A couple looking for a quiet romantic dinner, or lads on tour?
Knowing whether your guests will need extra space for large groups, a little extra room in the aisles for pushchairs in a family restaurant, or long tables for communal dining, will make the difference between feeling like an overly-crowded hodge-podge of people that never feel harmonious in the space, or feeling like a comfortable space for your guests to fully enjoy.
Top tip: remember to pick a durable table surface. No matter who uses your dining space, your tables will need to be able to stand the test of time when it comes to lots of guests (and lots of plates of food or drinks on the tables!) Laminate has come a long way since the ‘90s – laminate table surfaces can withstand temperatures of up to 180°C, are scratch-resistant and can come in several sleek designs including marble effect.
3) Size Does Matter
When it comes to restaurant space planning, your table sizes are your secret weapon. Cram too many tables too close together, and your guests are going to feel the squeeze.
But it’s not just the size – it’s what you do with it. Depending on whether your dining space features square, round or rectangular tables, we’ve cooked up our top-secret recipe to getting things just right. Check out our handy diagram below (downloadable as a handy image file for future reference).
Top tip: Now that you’ve perfected the size/layout of your tables, don’t forget to consider the size of your crockery and glassware. After you’ve spent all that time getting your tables right, the last thing you need is your finishing touches slipping or sliding around (or even off!) the fancy new dining tables!
4) Never Forget The Service
Last, and definitely not least, the best way to find out how well your dining space would be to ask the people that frequent it most – your waiting staff. If you’re an established restaurant with a full team of service staff, ask them what works best about the space and what they think needs changing. Are they bumping hips in the aisles between tables? Are they constantly having to reverse backwards while holding armfuls of plates to let guests pass through a narrow corridor?
If you’re a new restaurant or haven’t had a seating layout set up just yet, you can still do the same with your new serving team. Try a few different layouts if possible, and see which one seems to fit the space – and the team – best.
Do you want to find out more handy tips and tricks of the trade for your restaurant space? Want more inspiration on how to design your dining room? Want to see what JB Commercial can do for your interiors? Pop a message our way here, or give us a call on 01933 411876.
